Cookie Notice
We use cookies to give you the best possible experience on our website.
By continuing to browse, you agree to our website’s use of cookies. To learn more click here.
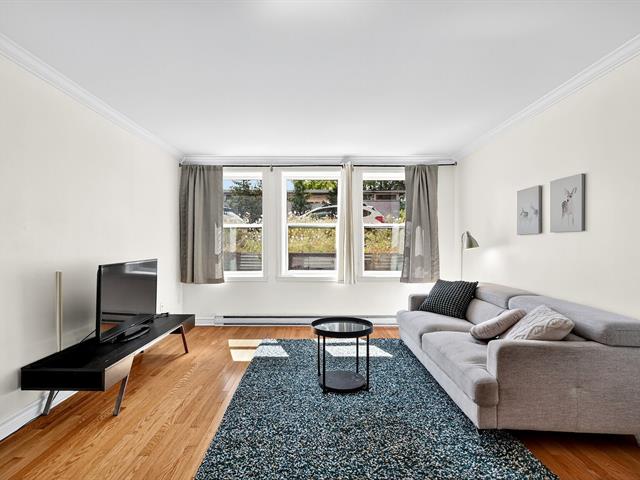
 Façade
Façade
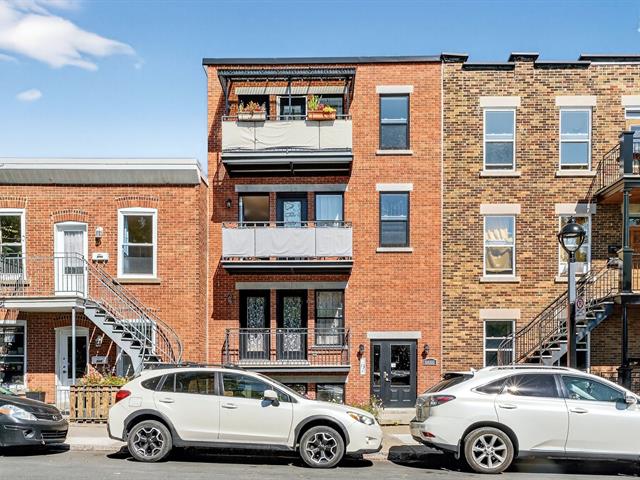 Vue d'ensemble
Vue d'ensemble
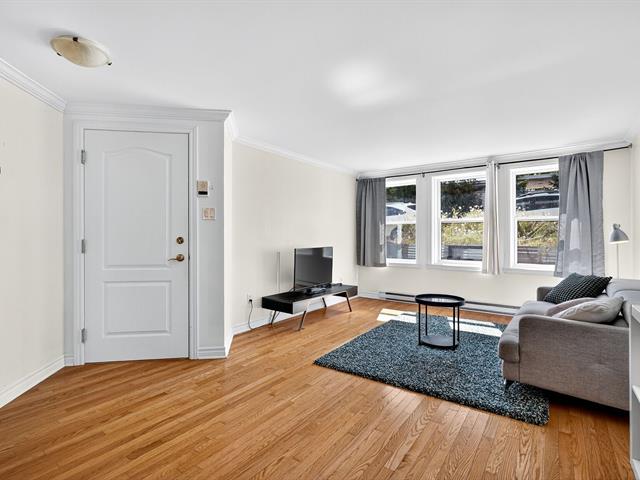 Salon
Salon
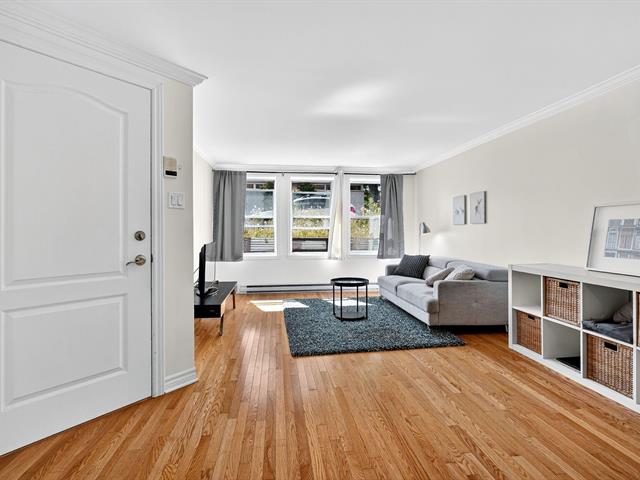 Salon
Salon
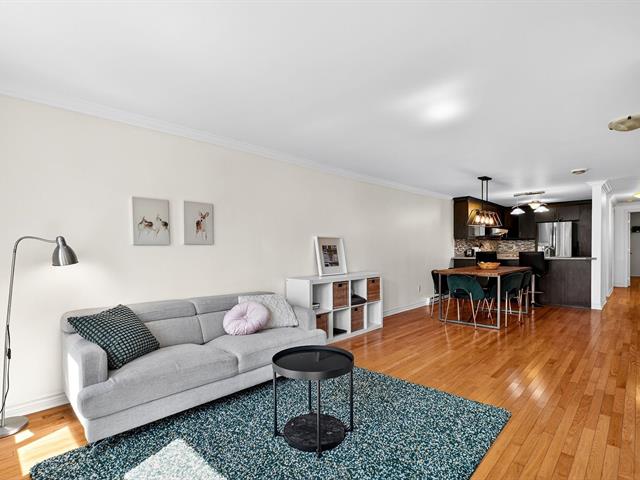 Salon
Salon
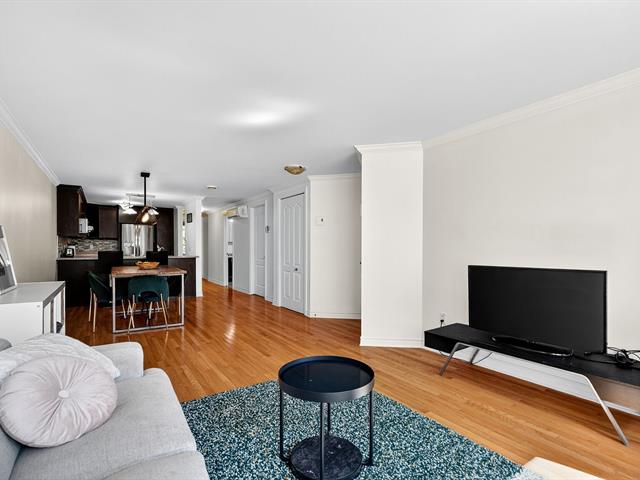 Salle à manger
Salle à manger
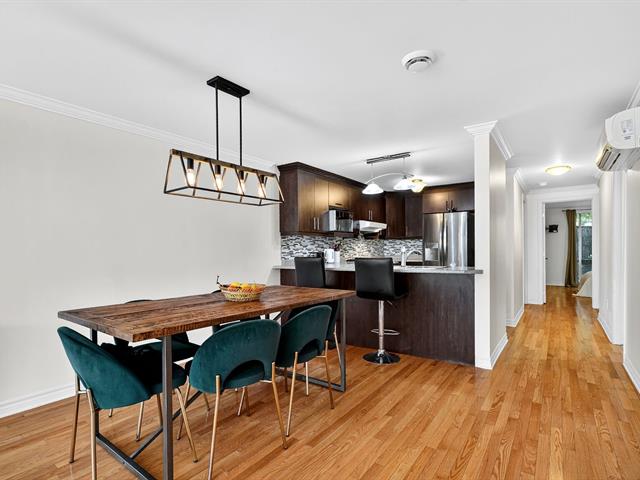 Salle à manger
Salle à manger
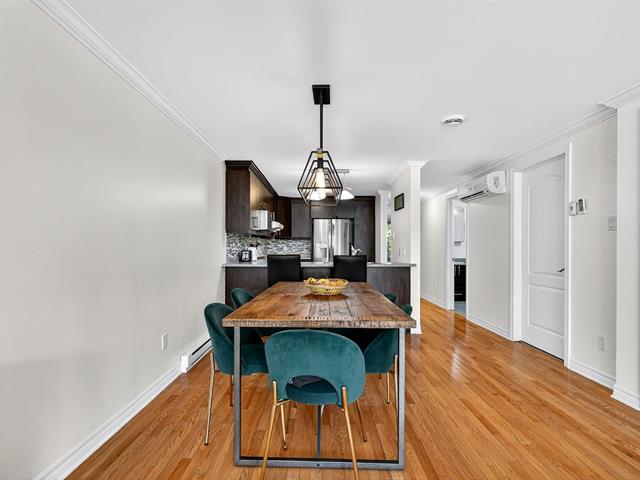 Salle à manger
Salle à manger
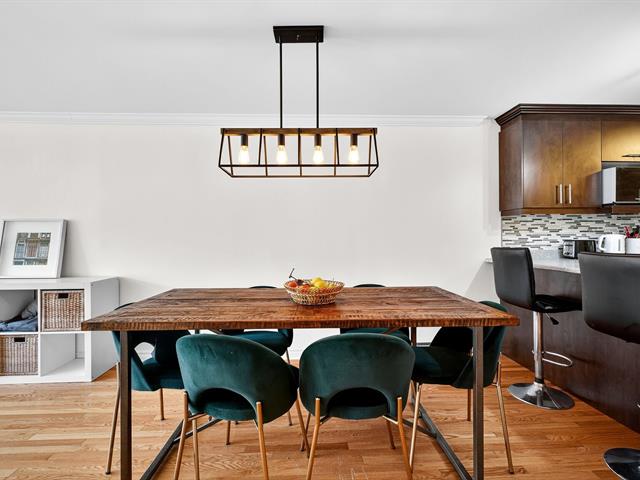 Vue d'ensemble
Vue d'ensemble
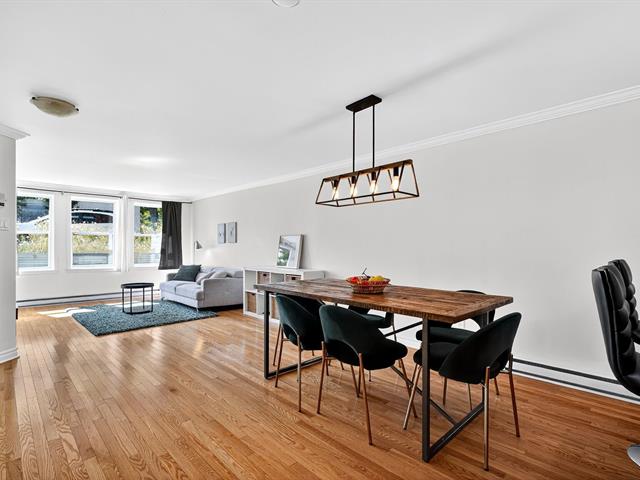 Cuisine
Cuisine
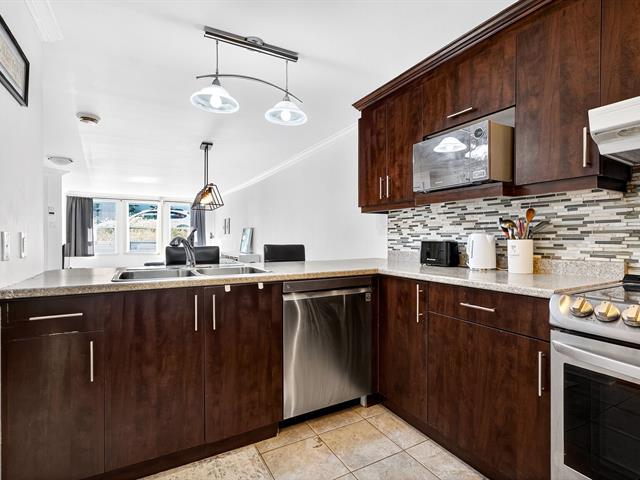 Cuisine
Cuisine
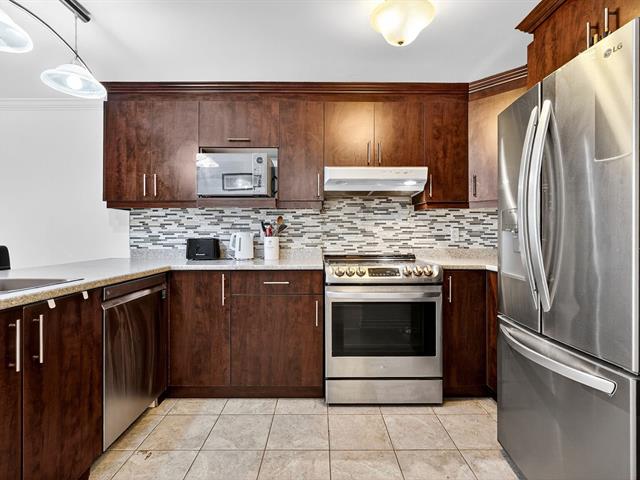 Vue d'ensemble
Vue d'ensemble
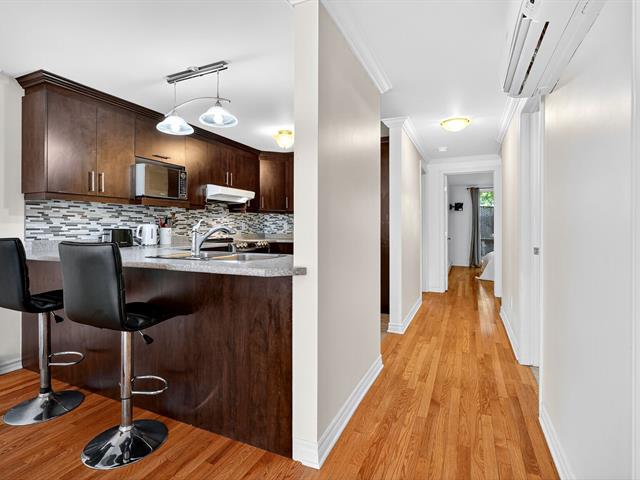 Vue d'ensemble
Vue d'ensemble
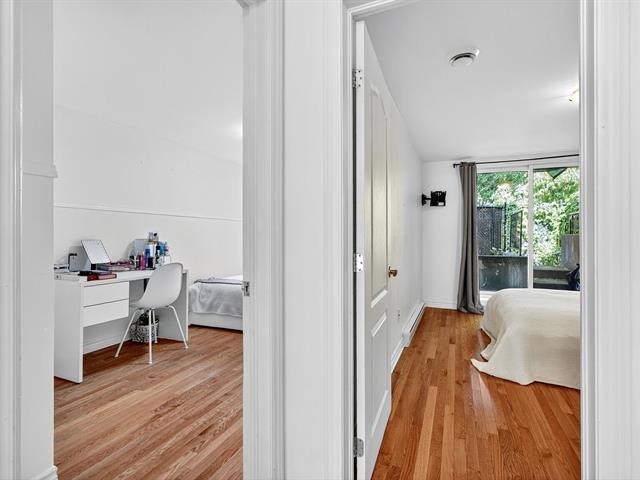 Chambre à coucher principale
Chambre à coucher principale
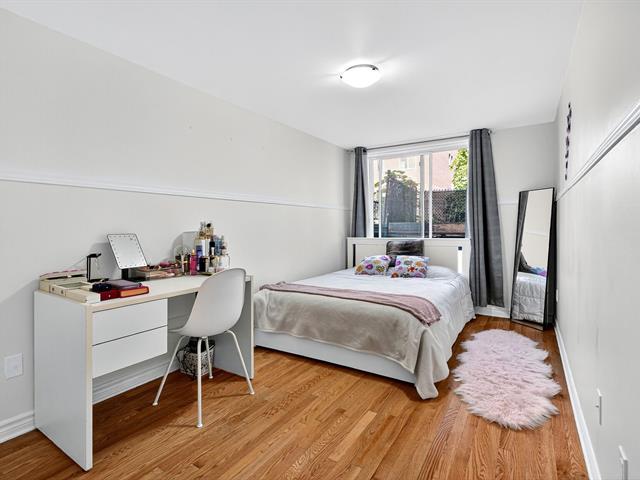 Chambre à coucher principale
Chambre à coucher principale
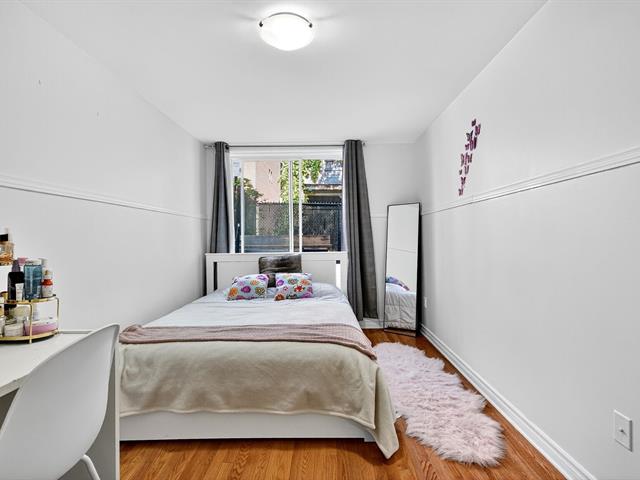 Chambre à coucher principale
Chambre à coucher principale
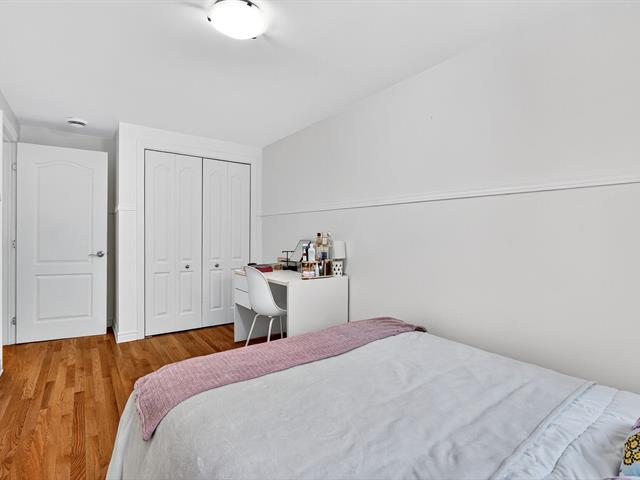 Chambre à coucher
Chambre à coucher
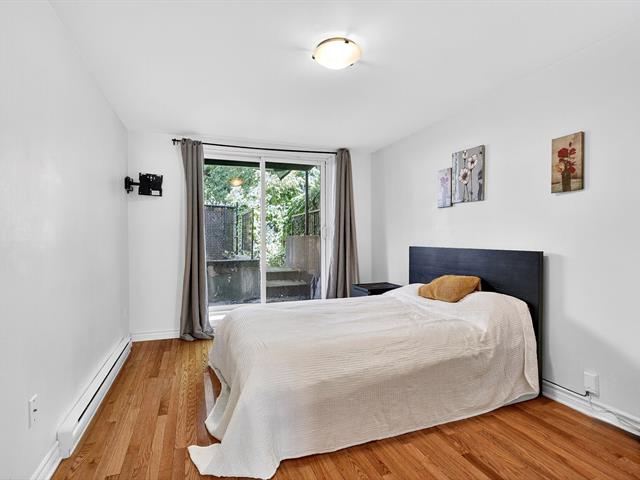 Chambre à coucher
Chambre à coucher
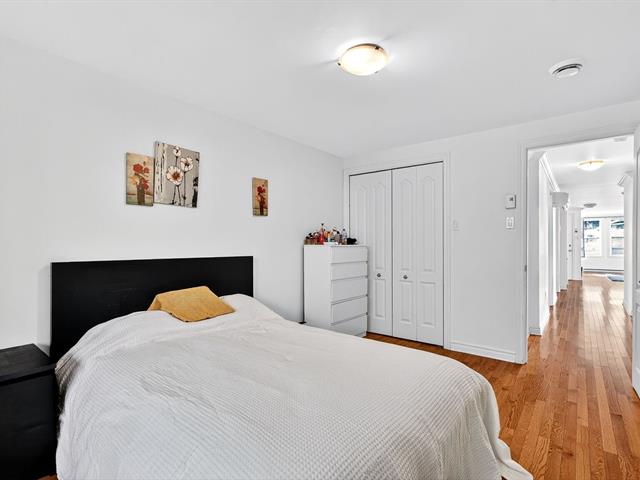 Salle de bains
Salle de bains
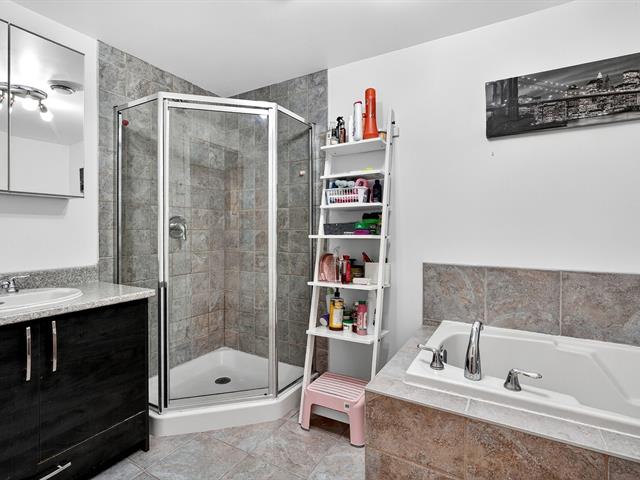 Salle de bains
Salle de bains
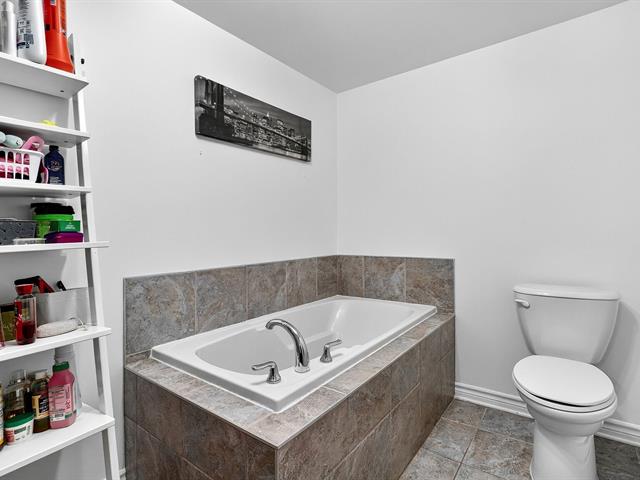 Terrasse
Terrasse
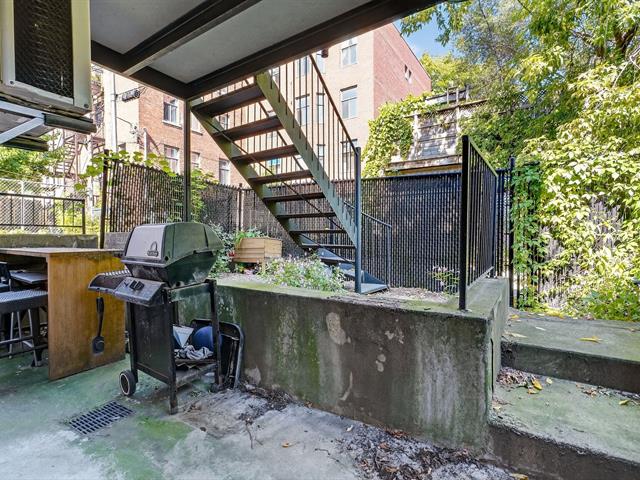 Plan (croquis)
Plan (croquis)
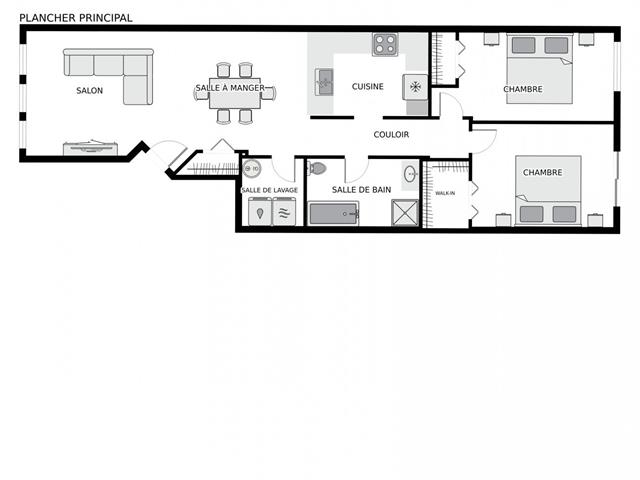 Proximité
Proximité
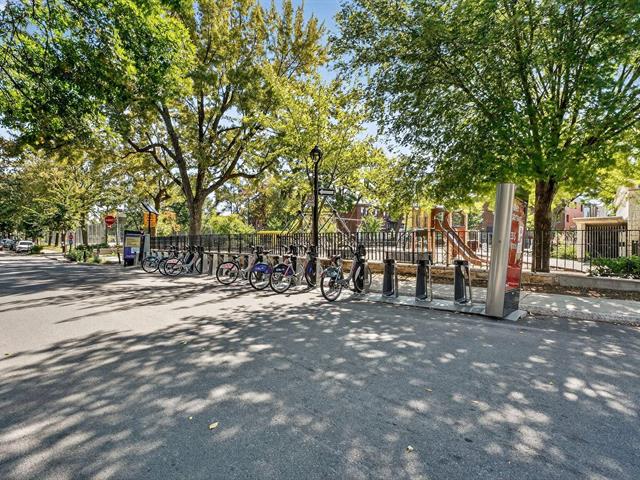 Proximité
Proximité
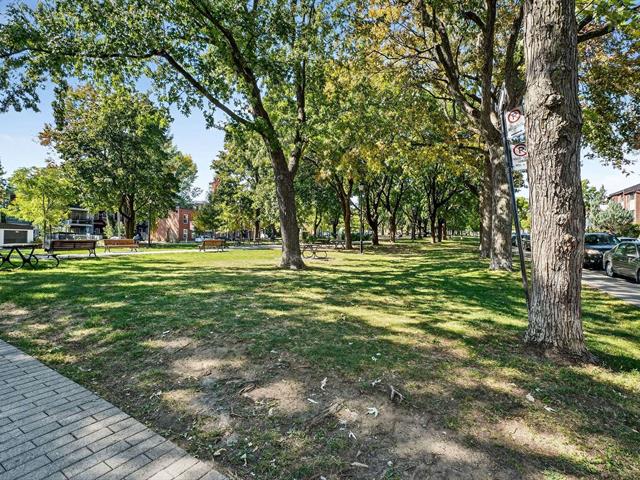 Proximité
Proximité
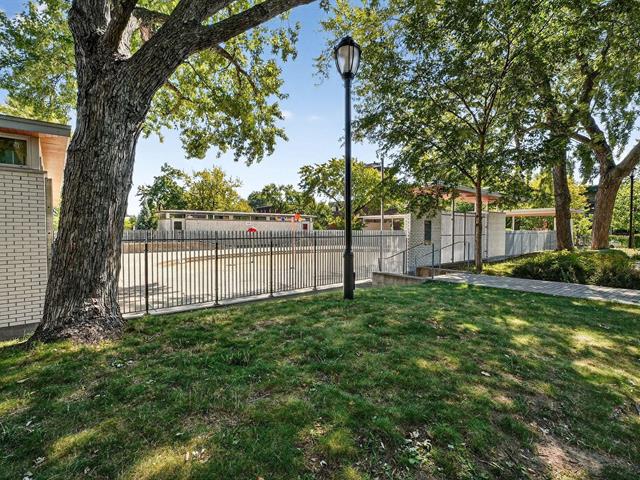
| Property Type | Condo | Year of construction | 2011 |
| Type of building | Attached | Trade possible | |
| Building dimensions | 3.73 m x 16.97 m - irr | Certificate of Location | |
| Living Area | 85.30 m² | ||
| Lot dimensions | Deed of Sale Signature | ||
| Zoning | Residential |
| Pool | |||
| Water supply | Municipality | Parking | |
| Driveway | |||
| Roofing | Garage | ||
| Siding | Lot | Patio | |
| Windows | Topography | ||
| Window Type | Distinctive Features | ||
| Energy/Heating | Electricity | View | Other |
| Basement | Proximity | University, Public transport, High school, Elementary school, Bicycle path, Park - green area, Hospital, Daycare centre, Cegep, Highway | |
| Bathroom |
| Sewage system | Municipal sewer | Restrictions/Permissions | Short-term rentals not allowed |
| Equipment available | Entry phone, Wall-mounted air conditioning | Heating system | Electric baseboard units |
| Rooms | LEVEL | DIMENSIONS | Type of flooring | Additional information |
|---|---|---|---|---|
| Living room | Ground floor | 12.2x11.11 ft. | Wood | |
| Dining room | Ground floor | 14.11x11.5 ft. | Wood | |
| Kitchen | Ground floor | 11.8x8.2 ft. | Ceramic tiles | |
| Laundry room | Ground floor | 5.11x6.6 ft. | Ceramic tiles | |
| Bathroom | Ground floor | 11.1x6.6 ft. | Ceramic tiles | |
| Bedroom | Ground floor | 13.7x9.11 ft. | Wood | |
| Primary bedroom | Ground floor | 17.6x8.6 ft. | Wood |
We use cookies to give you the best possible experience on our website.
By continuing to browse, you agree to our website’s use of cookies. To learn more click here.