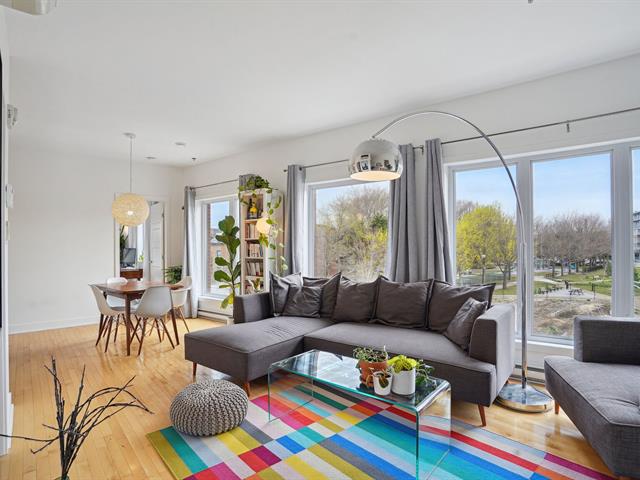Cookie Notice
We use cookies to give you the best possible experience on our website.
By continuing to browse, you agree to our website’s use of cookies. To learn more click here.

| Property Type | Condo | Year of construction | 2015 |
| Type of building | Attached | Trade possible | |
| Building dimensions | Certificate of Location | ||
| Living Area | 60.10 m² | ||
| Lot dimensions | Deed of Sale Signature | 100 days | |
| Zoning | Residential |
| Pool | |||
| Water supply | Municipality | Parking | Outdoor (1) |
| Driveway | Other | ||
| Roofing | Garage | ||
| Siding | Lot | ||
| Windows | Topography | ||
| Window Type | Crank handle | Distinctive Features | |
| Energy/Heating | Electricity | View | City, Panoramic |
| Basement | Proximity | University, Public transport, High school, Elementary school, Bicycle path, Park - green area, Hospital, Cegep, Highway | |
| Bathroom |
| Sewage system | Municipal sewer | Cadastre - Parking (included in the price) | Driveway |
| Distinctive features | Corner unit | Equipment available | Entry phone, Ventilation system, Wall-mounted air conditioning, Private balcony |
| Available services | Fire detector, Bicycle storage area | Easy access | Elevator |
| Heating system | Electric baseboard units | Mobility impared accessible | Lifting platform |
| Rooms | LEVEL | DIMENSIONS | Type of flooring | Additional information |
|---|---|---|---|---|
| Hallway | 2nd floor | 4.1x9.4 ft. | Wood | Closet |
| Living room | 2nd floor | 12.0x13.2 ft. - irr | Wood | |
| Dining room | 2nd floor | 9.7x10.0 ft. - irr | Wood | |
| Kitchen | 2nd floor | 8.5x10.0 ft. | Ceramic tiles | quartz countertop |
| Primary bedroom | 2nd floor | 9.1x15.7 ft. - irr | Wood | + balcony |
| Bathroom | 2nd floor | 8.1x4.11 ft. | Ceramic tiles | quartz countertop |
Huge walkin closet.
Quiet building with only 5 condos per floor.
Green roof with shared rooftop terrace (currently under
renovation), city view.
Balcony on the Woonerf St-Pierre, unique green space with
rest areas, lounge chairs and cyclepath.
Easy access to the main bike path and to Canal Lachine.
Bike parking in the underground garage.
BBQ are permitted (propane only, not charcoal).
Wheelchair accessible.
We use cookies to give you the best possible experience on our website.
By continuing to browse, you agree to our website’s use of cookies. To learn more click here.