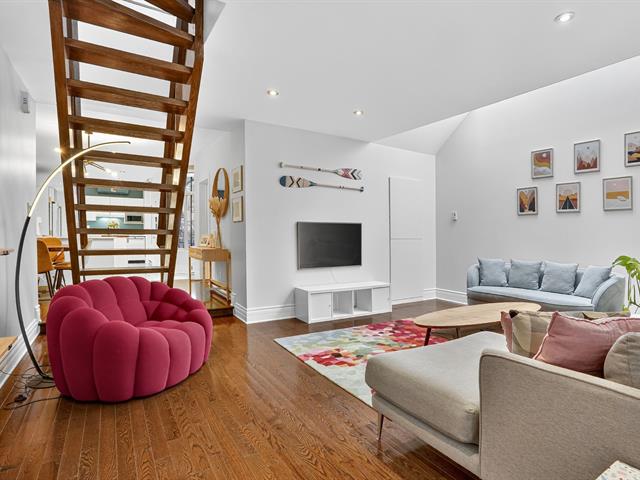We use cookies to give you the best possible experience on our website.
By continuing to browse, you agree to our website’s use of cookies. To learn more click here.

 Terrasse
Terrasse
 Salon
Salon
 Salon
Salon
 Salon
Salon
 Salon
Salon
 Salle à manger
Salle à manger
 Salle à manger
Salle à manger
 Salle à manger
Salle à manger
 Salle à manger
Salle à manger
 Cuisine
Cuisine
 Cuisine
Cuisine
 Cuisine
Cuisine
 Chambre à coucher principale
Chambre à coucher principale
 Chambre à coucher principale
Chambre à coucher principale
 Chambre à coucher principale
Chambre à coucher principale
 Chambre à coucher principale
Chambre à coucher principale
 Salle de bains
Salle de bains
 Salle d'eau
Salle d'eau
 Rangement
Rangement
 Chambre à coucher
Chambre à coucher
 Chambre à coucher
Chambre à coucher
 Chambre à coucher
Chambre à coucher
 Mezzanine
Mezzanine
 Mezzanine
Mezzanine
 Mezzanine
Mezzanine
 Balcon
Balcon
 Terrasse
Terrasse
 Terrasse
Terrasse
 Terrasse
Terrasse
 Terrasse
Terrasse
 Balcon
Balcon
 Balcon
Balcon
 Vue
Vue
 Autre
Autre

| Property Type | Condo | Year of construction | 1900 |
| Type of building | Attached | Trade possible | |
| Building dimensions | Certificate of Location | ||
| Living Area | 141.50 m² | ||
| Lot dimensions | Deed of Sale Signature | 30 days | |
| Zoning | Residential |
| Pool | |||
| Water supply | Municipality | Parking | Outdoor (1) |
| Driveway | |||
| Roofing | Garage | ||
| Siding | Lot | ||
| Windows | Topography | ||
| Window Type | Distinctive Features | ||
| Energy/Heating | Electricity | View | Panoramic |
| Basement | Crawl space | Proximity | University, Public transport, High school, Elementary school, Bicycle path, Park - green area, Hospital, Daycare centre, Cegep, Highway |
| Bathroom |
| Sewage system | Municipal sewer | Equipment available | Wall-mounted heat pump, Wall-mounted air conditioning, Private balcony |
| Heating system | Electric baseboard units | Rental appliances | Water heater |
| Rooms | LEVEL | DIMENSIONS | Type of flooring | Additional information |
|---|---|---|---|---|
| Living room | 3rd floor | 20.0x16.9 ft. | Wood | |
| Primary bedroom | 3rd floor | 24.2x9.10 ft. | Wood | |
| Bedroom | 3rd floor | 11.6x12.1 ft. | Wood | |
| Dining room | 3rd floor | 12.2x11.3 ft. | Wood | |
| Kitchen | 3rd floor | 10.6x18.5 ft. | Ceramic tiles | |
| Bathroom | 3rd floor | 6.10x8.5 ft. | Ceramic tiles | |
| Washroom | 3rd floor | 7.0x3.1 ft. | Ceramic tiles | |
| Storage | 3rd floor | 10.6x7.1 ft. | Flexible floor coverings | and laudry |
| Mezzanine | 3rd floor | 13.4x14.10 ft. - irr | Wood | rooftop deck |
- The magnificent wooden deck is very private with
virtually no overlooking neighbors. It offers views of
Mount Royal, downtown, and the fireworks -- a peaceful
outdoor space seamlessly connected to the mezzanine room.
Its accordion glass door dramatically expands this living
space.
- The alleyway leading to the parking area is plowed in
winter.
- Ample storage space in the bedrooms plus a dedicated
storage room.
- The kitchen and bathroom were tastefully renovated 5
years ago and are very well maintained.
- The bathroom features heated floors, a welcome luxury.
- The shared wall was stabilized in 2004 by Bisson Expert.
Replacement of the main crawl space beam and installation
of piles by Bisson Expert in 2021
- In the heart of the Plateau, a neighborhood renowned
worldwide for its quality of life and local shops -- a
paradise for foodies and cultural events
- An 8-minute walk from the Sherbrooke and Mont-Royal metro
stations
- Numerous Bixi stations and bike paths all around make
getting around easy and enjoyable
- Several daycares and good schools within walking distance
- Steps from Duluth Street and its boutiques and cafes
- Small grocery stores and large supermarkets nearby
- The green and historic LaFontaine Park is 5 minutes away
Walk Score: 99! A walker's paradise
Bike Score: 100! At the heart of the cycling network
We use cookies to give you the best possible experience on our website.
By continuing to browse, you agree to our website’s use of cookies. To learn more click here.