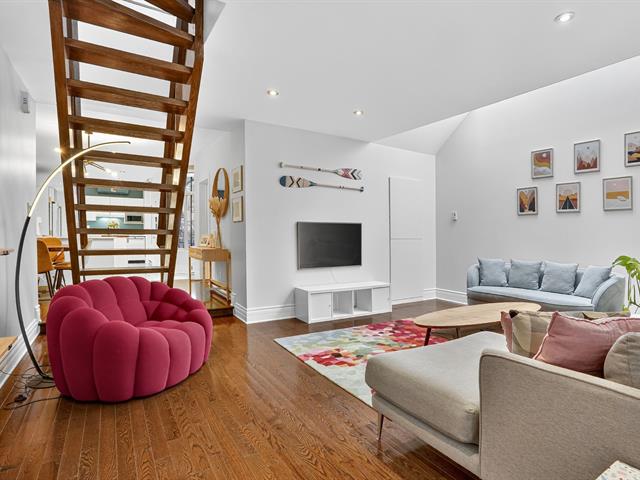Cookie Notice
We use cookies to give you the best possible experience on our website.
By continuing to browse, you agree to our website’s use of cookies. To learn more click here.

 Salon
Salon
 Salon
Salon
 Salon
Salon
 Salon
Salon
 Salon
Salon
 Salle à manger
Salle à manger
 Salle à manger
Salle à manger
 Salle à manger
Salle à manger
 Salle à manger
Salle à manger
 Salle à manger
Salle à manger
 Cuisine
Cuisine
 Cuisine
Cuisine
 Cuisine
Cuisine
 Cuisine
Cuisine
 Salle à manger
Salle à manger
 Salle à manger
Salle à manger
 Chambre à coucher principale
Chambre à coucher principale
 Chambre à coucher principale
Chambre à coucher principale
 Chambre à coucher principale
Chambre à coucher principale
 Chambre à coucher principale
Chambre à coucher principale
 Chambre à coucher principale
Chambre à coucher principale
 Salle de bains
Salle de bains
 Rangement
Rangement
 Salle d'eau
Salle d'eau
 Hall d'entrée
Hall d'entrée
 Rangement
Rangement
 Chambre à coucher
Chambre à coucher
 Chambre à coucher
Chambre à coucher
 Chambre à coucher
Chambre à coucher
 Mezzanine
Mezzanine
 Mezzanine
Mezzanine
 Mezzanine
Mezzanine
 Mezzanine
Mezzanine
 Mezzanine
Mezzanine
 Balcon
Balcon
 Terrasse
Terrasse
 Terrasse
Terrasse
 Terrasse
Terrasse
 Terrasse
Terrasse
 Terrasse
Terrasse
 Balcon
Balcon
 Balcon
Balcon
 Vue
Vue
 Face arrière
Face arrière
 Rue
Rue
 Façade
Façade
 Autre
Autre

| Property Type | Condo | Year of construction | 1900 |
| Type of building | Attached | Trade possible | |
| Building dimensions | Certificate of Location | ||
| Living Area | 141.50 m² | ||
| Lot dimensions | Deed of Sale Signature | ||
| Zoning | Residential |
| Pool | |||
| Water supply | Municipality | Parking | Outdoor (1) |
| Driveway | |||
| Roofing | Garage | ||
| Siding | Lot | ||
| Windows | Topography | ||
| Window Type | Distinctive Features | ||
| Energy/Heating | Electricity | View | Panoramic |
| Basement | Crawl space | Proximity | University, Public transport, High school, Elementary school, Bicycle path, Park - green area, Hospital, Daycare centre, Cegep, Highway |
| Bathroom |
| Sewage system | Municipal sewer | Equipment available | Wall-mounted heat pump, Wall-mounted air conditioning, Private balcony |
| Heating system | Electric baseboard units | Rental appliances | Water heater |
| Rooms | LEVEL | DIMENSIONS | Type of flooring | Additional information |
|---|---|---|---|---|
| Living room | 3rd floor | 20.0x16.9 ft. | Wood | |
| Primary bedroom | 3rd floor | 24.2x9.10 ft. | Wood | |
| Bedroom | 3rd floor | 11.6x12.1 ft. | Wood | |
| Dining room | 3rd floor | 12.2x11.3 ft. | Wood | |
| Kitchen | 3rd floor | 10.6x18.5 ft. | Ceramic tiles | |
| Bathroom | 3rd floor | 6.10x8.5 ft. | Ceramic tiles | |
| Washroom | 3rd floor | 7.0x3.1 ft. | Ceramic tiles | |
| Storage | 3rd floor | 10.6x7.1 ft. | Flexible floor coverings | and laudry |
| Mezzanine | 3rd floor | 13.4x14.10 ft. - irr | Wood | rooftop deck |
We use cookies to give you the best possible experience on our website.
By continuing to browse, you agree to our website’s use of cookies. To learn more click here.